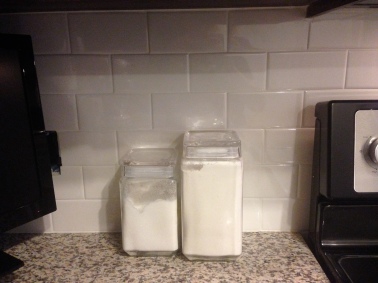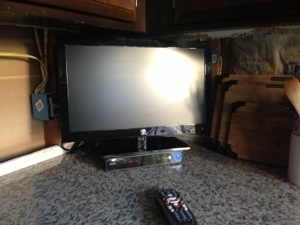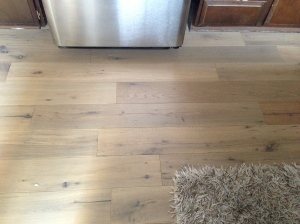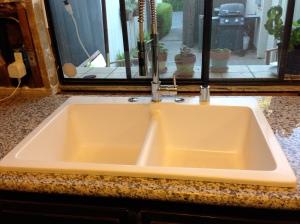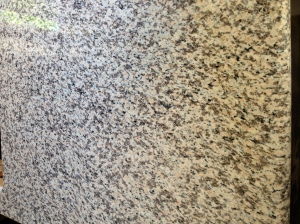I’m a planner. I planned out every piece of this kitchen before I ever started down this renovation journey. However, just because it is planned out doesn’t mean it will work out… this is a lesson I learned this weekend while I was driving to pick up my pre-selected faucet at Ikea. You may remember said faucet from my previous post about granite vs. quartz found here. And also below:

I counted this as one of only a few faucets I found attractive during my search because if it’s clean lines and low price point, and considering it was Ikea I figured no rush to run over and pick up up because they’re practically a self-contained warehouse, right? Boy was I wrong! Not only was this bad boy sold out here locally, but also in the bay area as well! They offered a guaranteed delivery, but even then it would make it to my house ON my installation date which is cutting it a little too close for my comfort. So an unplanned search of my local Home Depots began. Not one to make a choice on my first visit, we began driving to 3 HD’s in search of the (near) perfect faucet for my new kitchen. Eventually I settled on this beauty:

I really didn’t want a faucet with multiple handles because I am planning on installing an air switch for the garbage disposal and needed space for the air gap for the dishwasher, and this faucet gave me the capability to install it as a single hole vs a 3 hole. I also appreciated the modern, sleek lines and the ability to pull down on the faucet head. This is something the my Ikea faucet wasn’t able to do… and of course, this came at a more expensive price! Instead of the $99 I had spent in my mind, it set me back $150. I’m sure I will learn to love this faucet just as much as the previous one… but since HD doesn’t price match completely different faucets from different stores, my laziness in heading to Ikea cost me a bit more dough!
Once the faucet debacle was settled, it was on to leveling the cabinets to prep for the countertop installation! Here’s my handydad, Jack, in all of his glory helping me with this incredibly grueling process!

Long story short, none of the cabinets were ever attached to the walls… so it was quite the process to build the supports and to move the cabinets to allow for a semi-level and quite heavy countertop. Robert Powell did us dirty on this kitchen. At the end of the day I took that rustic kitchen look a step further…

As you can see, I can no longer use my oven or range, and I’m missing a sink. So I had to officially take this reno living to a new level I never thought imaginable…

That’s right. I’m washing my dishes in my bathroom sink. The things we do in the name of home renovations! You might be able to see two bowls in the picture. Those belong to my parent’s French Bulldogs Pierre and Isabelle. I know this blog is about the remodel/design of my new house, but I can’t help but share how cute my step-pups are! Behold the cuteness!


They had alot of fun running around my house in the 90 degree heat this weekend. The sniffed around, guarded from strangers, used my leather rug as a toilet, and puked from the excitement. Even so, it was great to have some life running around my house for once instead of the bugs and dust who seem to have made quite the home here!
Today we will set the plywood down on the cabinets and finally be able to relax and enjoy Father’s Day! Hope everyone had a great weekend! 🙂


