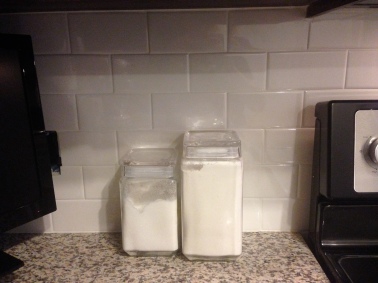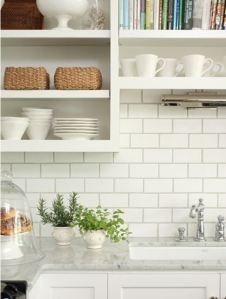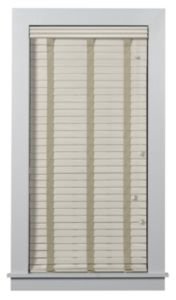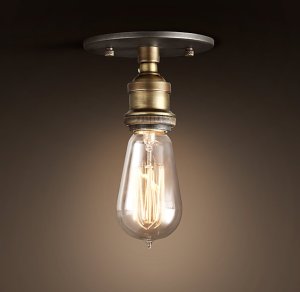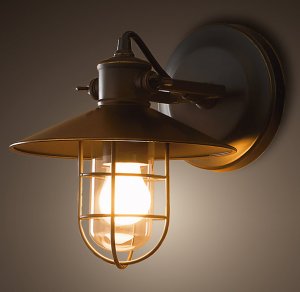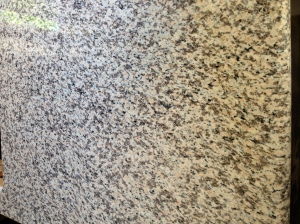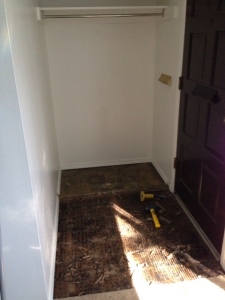You read that correctly! This girl is finally the owner of a kitchen with backsplash!!! While in the South picking up some Southern hospitality, Matt the amazing tile guy was hard at work putting in the last of the big installations in the kitchen! It’s amazing how great it looks, and how much it now looks like an actual kitchen!! Not only was the tile installed but HandyDad also installed the over the range microwave! It’s all starting to come together… 🙂
You may notice a few things… namely the GIANT power strip oddly hanging from the cabinet above the microwave! In 1972 when they installed double ovens they didn’t have much of a need for an additional outlet for over the range microwaves! A few month back HandyDad and I pulled the line for the power but have yet to connect it to the box. In the meantime it’s installed and working, albeit in a crude, unattractive way. That should be fixed ASAP!
In addition there aren’t any outlet covers or many receptacles installed. While researching options I noticed that there are a few companies that make not only stainless steel covers but also stainless finish receptacles, so I think I will head in that direction!
In other exciting news, I am taking delivery of my Restoration Hardware light fixtures and my new blinds tomorrow!! I’m hoping to have those up this weekend which will bring my to-do list to just a few finishing touches! This Renolista can barely contain her excitement!!!!


